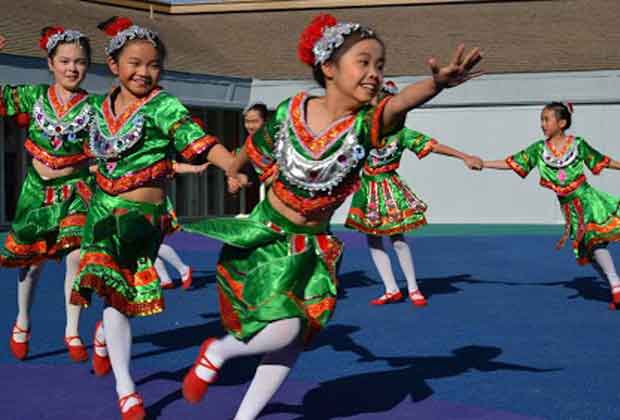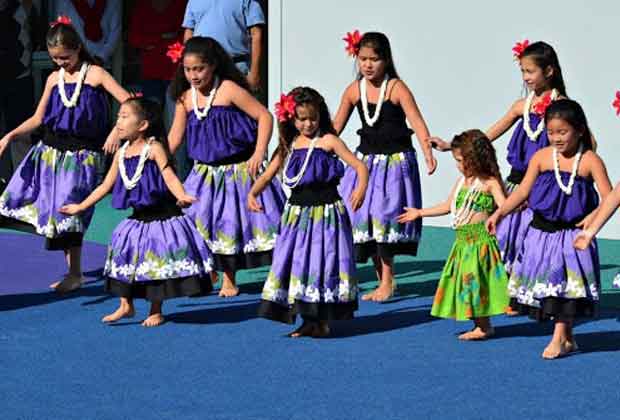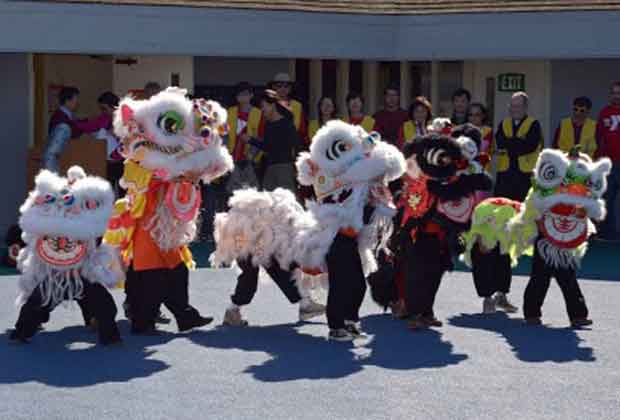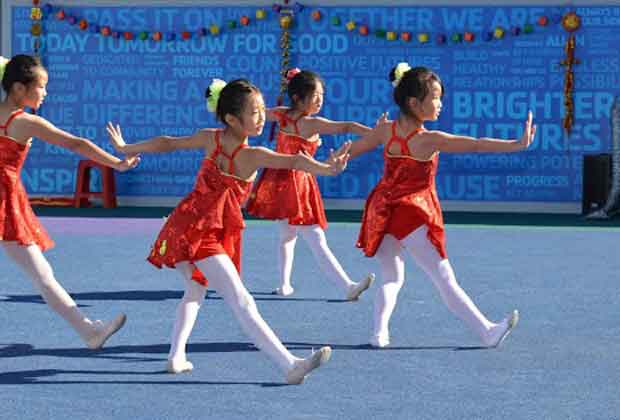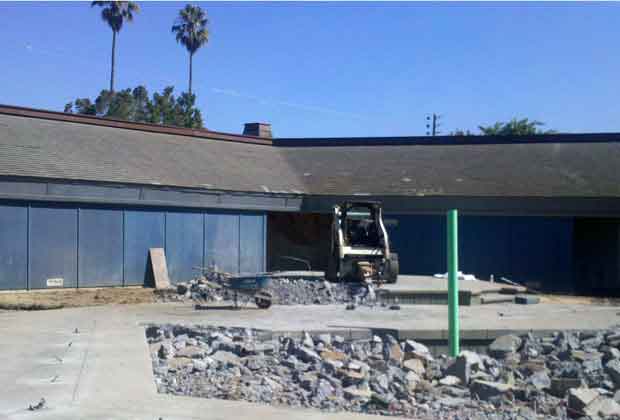FEBRUARY 8, 2013 | BY JC MILLER
The central courtyard of the building that now houses Cupertino’s Northwest YMCA was originally designed in 1962 as an amphitheater open to the sky that allowed for bonfires! The purpose of the building—and attitudes about fire safety—changed over the years and the central space fell into disuse, despite the fact that the “Y” is a busy place.
After looking at the situation and discussing the needs of the members with staff and management, VDA suggested that the space might work best as an open multi-use area with resilient surfacing. Bold color and pattern was suggested for the vertical wall panels as well as the ground plane.
Ideas were sketched, a plan was conceived, and work began in summer of 2012. To reduce cost and minimize waste sent to landfill, the rubble from demolition was used to fill the sunken amphitheater.
Today the center space is as busy as the rest of the facility hosting everything from senior exercise classes to children’s activities. The photos above were taken at a recent celebration commemorating the Lunar New Year and the 50th anniversary of the facility—clearly the space has returned to life. We are so glad to have had a hand in this remarkable transformation.
Images courtesy of the Northwest YMCA. Sketch by JC Miller ©2013
